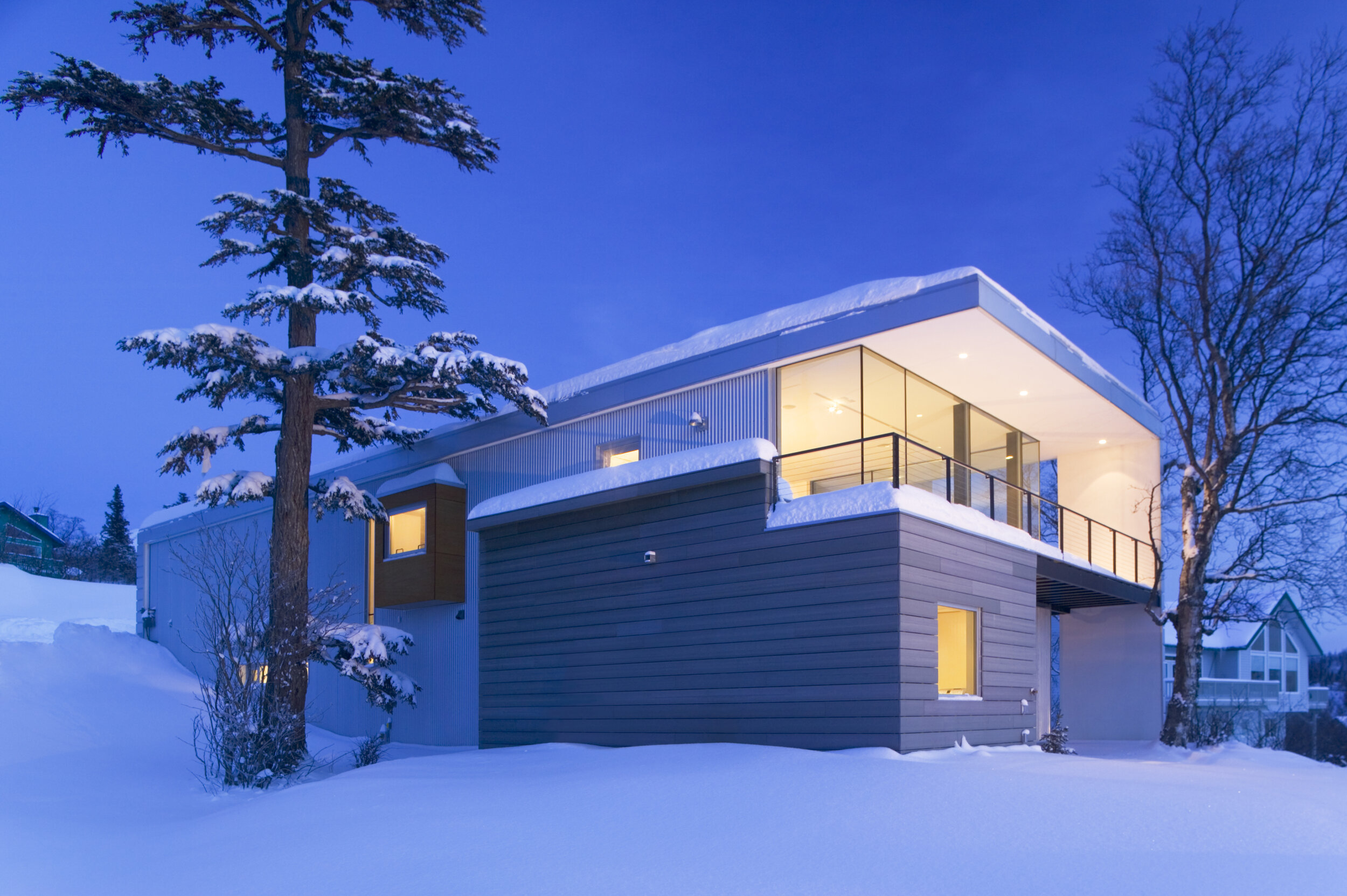
goldenview house
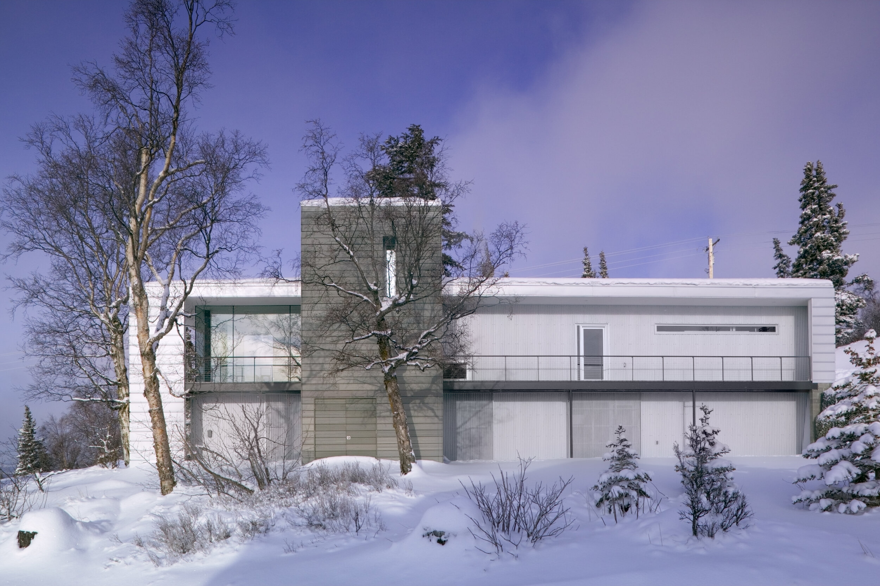
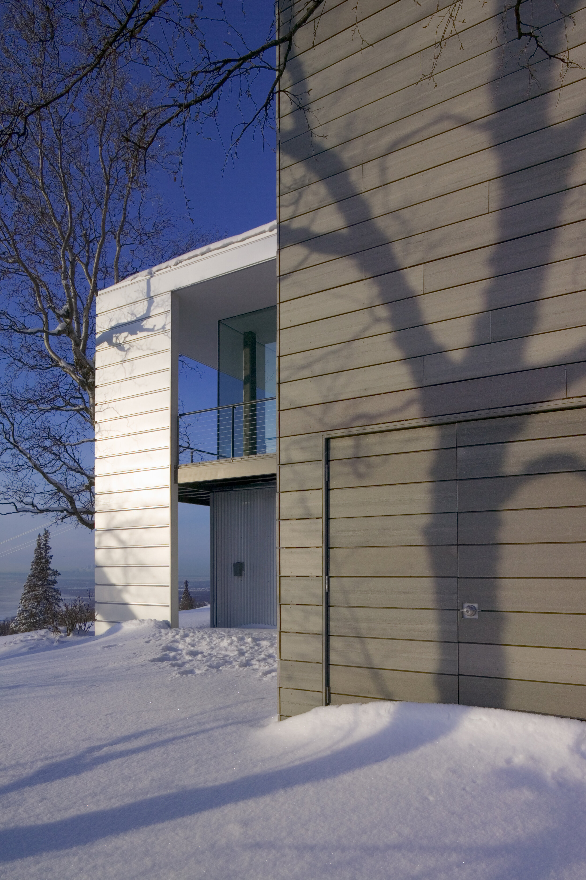

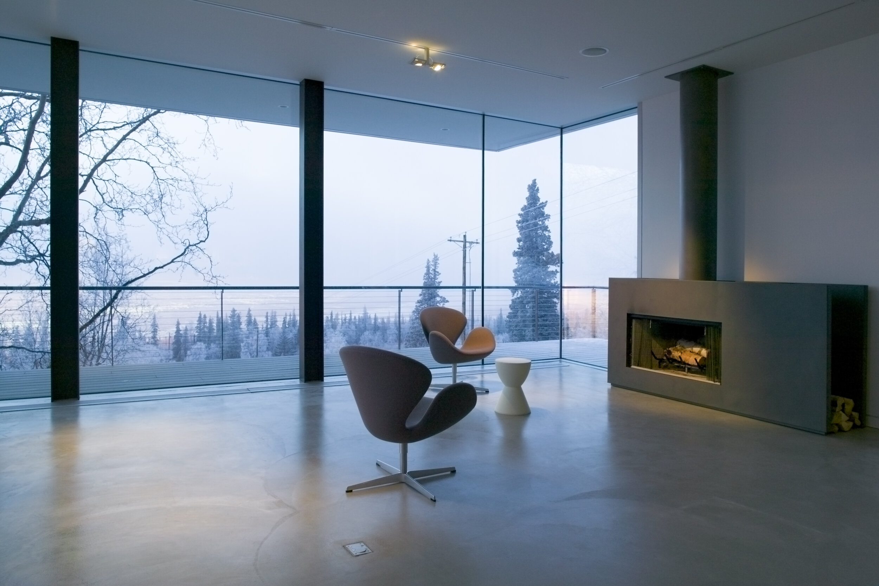
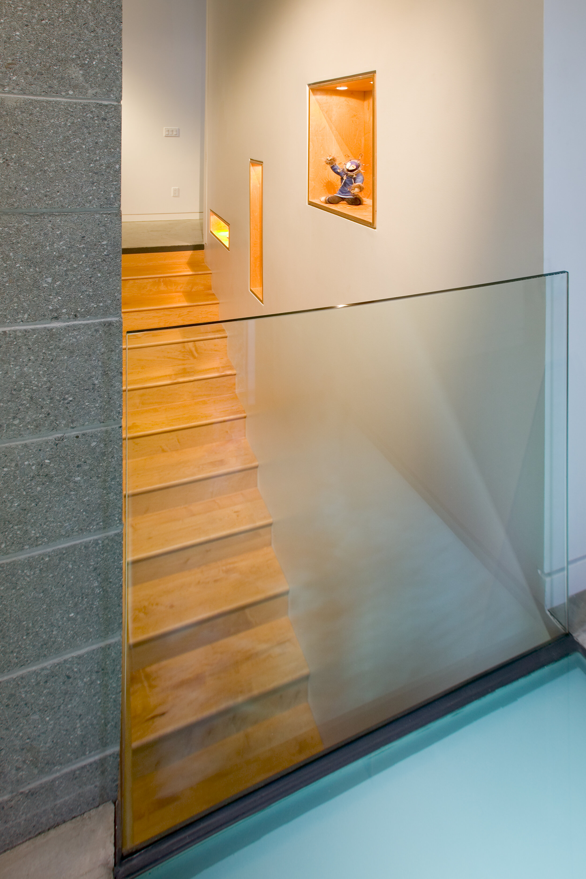
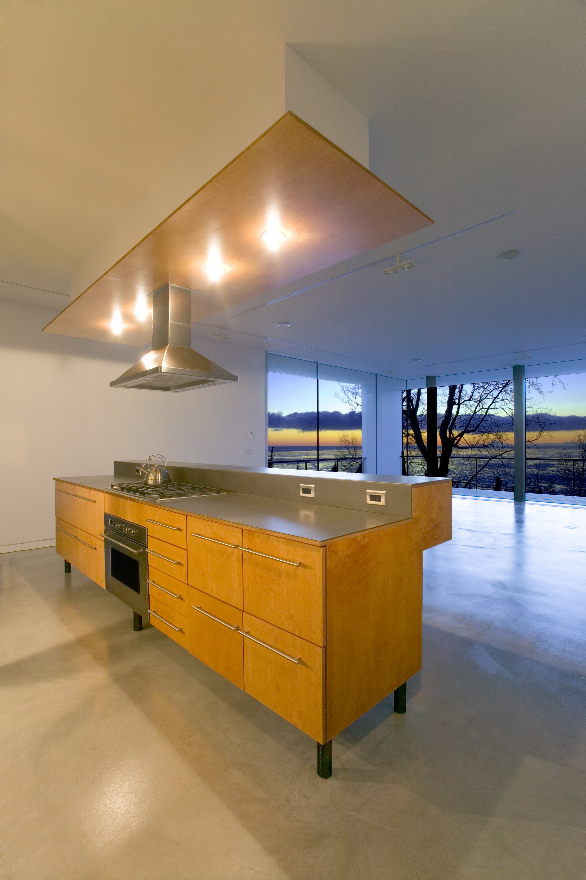
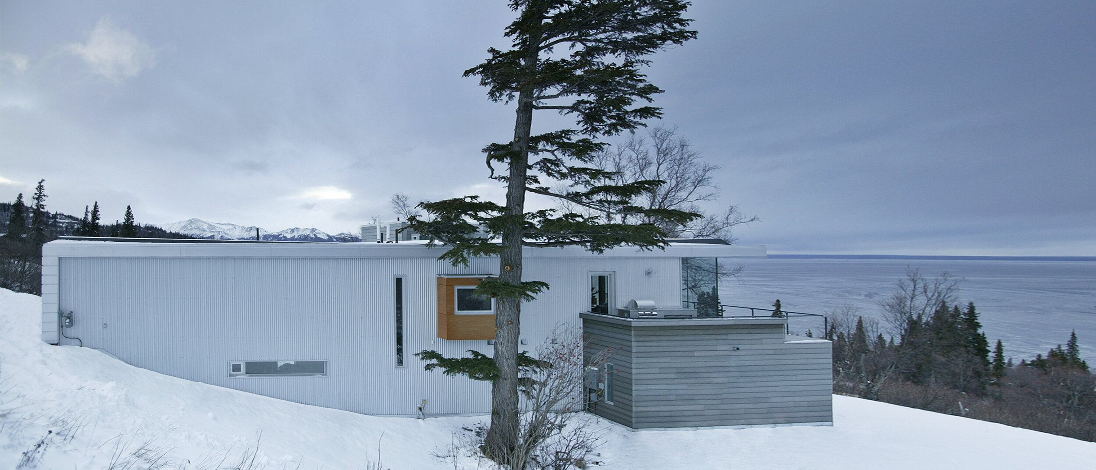
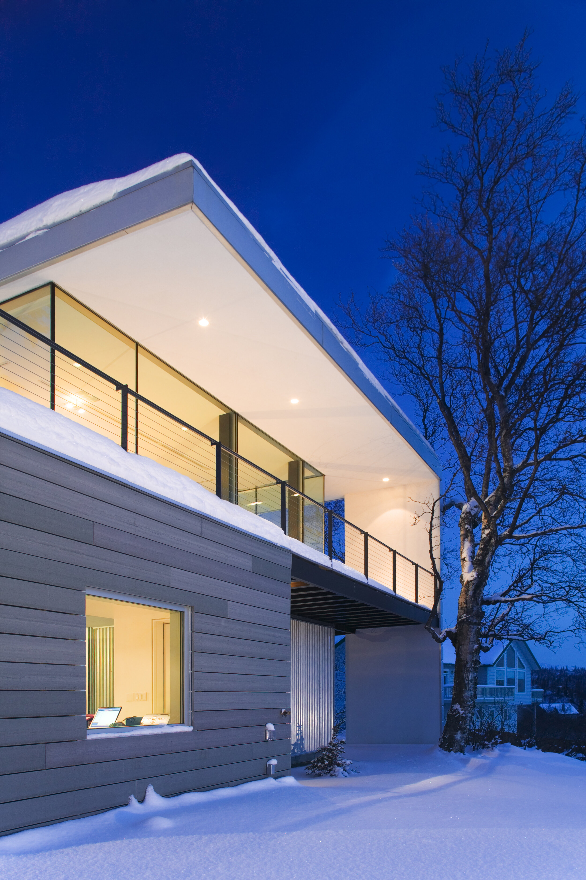
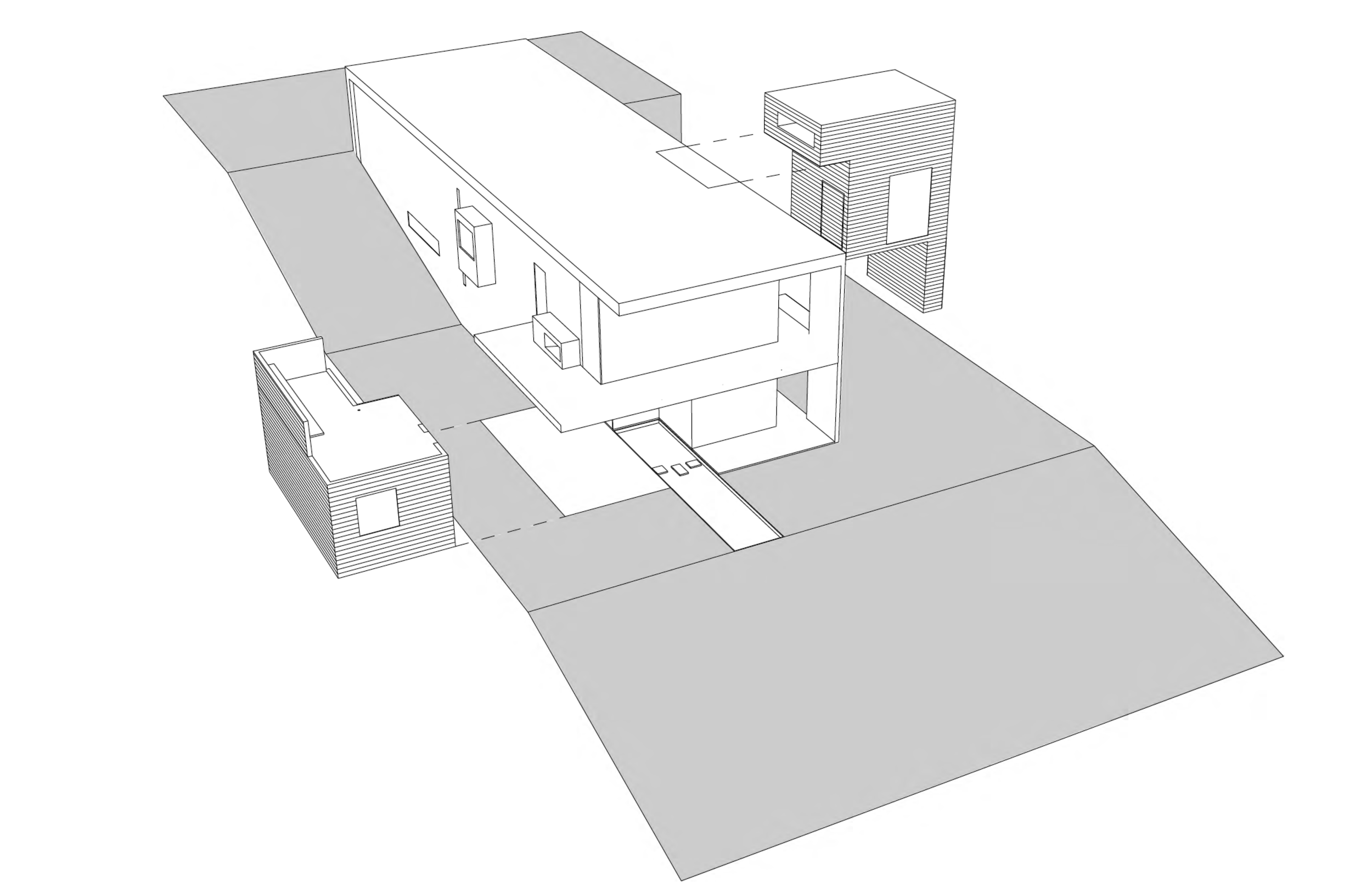
goldenview house
the plan of the house is long and narrow stretched out from east to west to maximize the south exposure. large windows on the south and west take advantage of the beautiful views over cook inlet. and contrasts with a hemlock fir tree that is telling the story of this particular locale. the main body of the house is oriented towards south and is opening up at the narrow end overlooking cook inlet and the alaska peninsula mountain range. the house offers several different outdoor experiences. there is the grade level experience of space that extends from inside out. the covered south and west deck at the upper level provides an elevated prospect that is continuous. the deck at the north side provides for a wind-sheltered space with fireplace and barbecue. this is possible because in summer the sun will set far north, creating a pleasant illuminated space.
design: klaus mayer and petra sattler-smith
structural engineering: jim loftus, pdc engineers
contractor: wintersun construction
featured in dwell, modern north, true north, adn, 1000 x architecture of the americas
photos: kevin g. smith