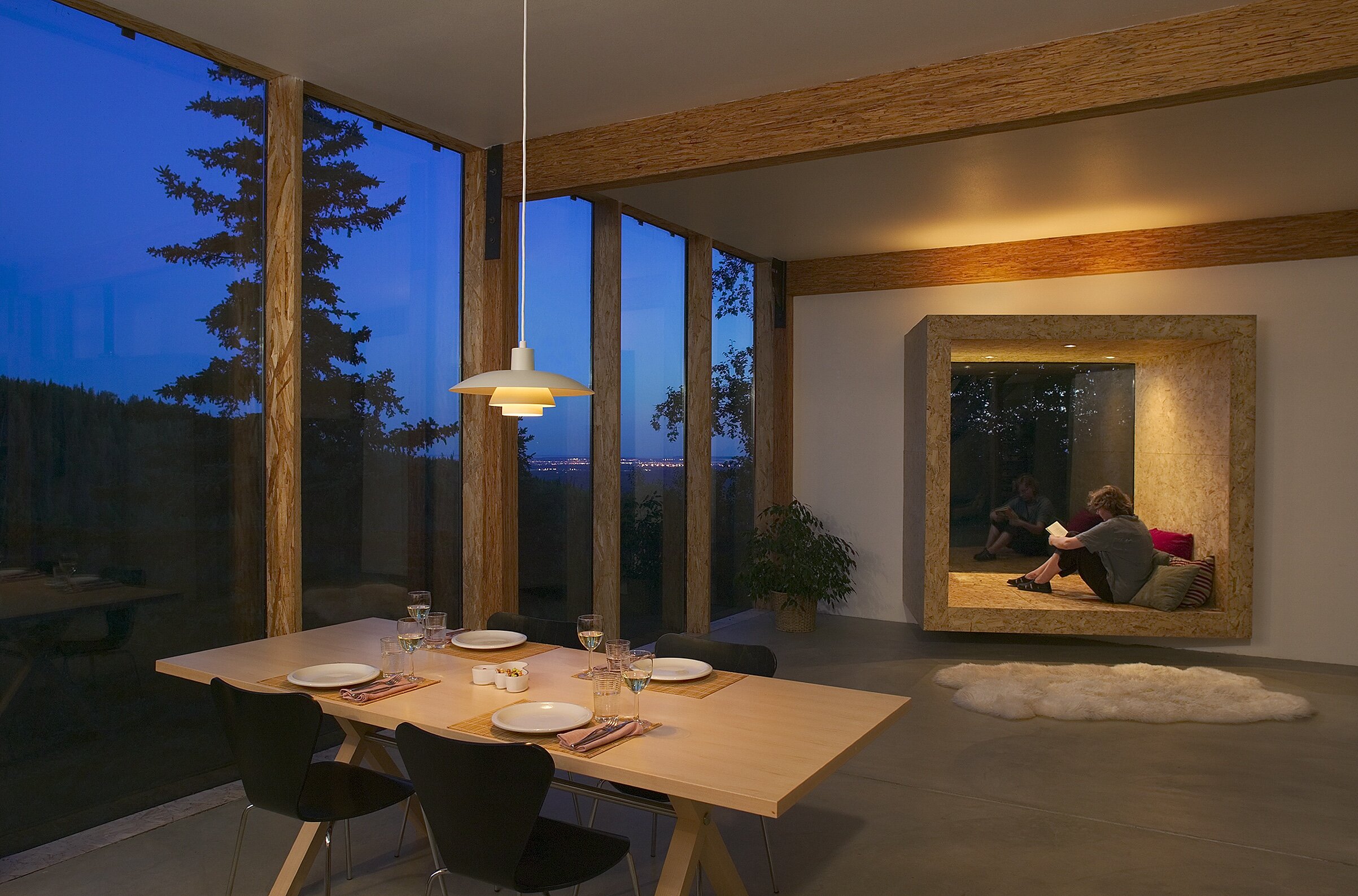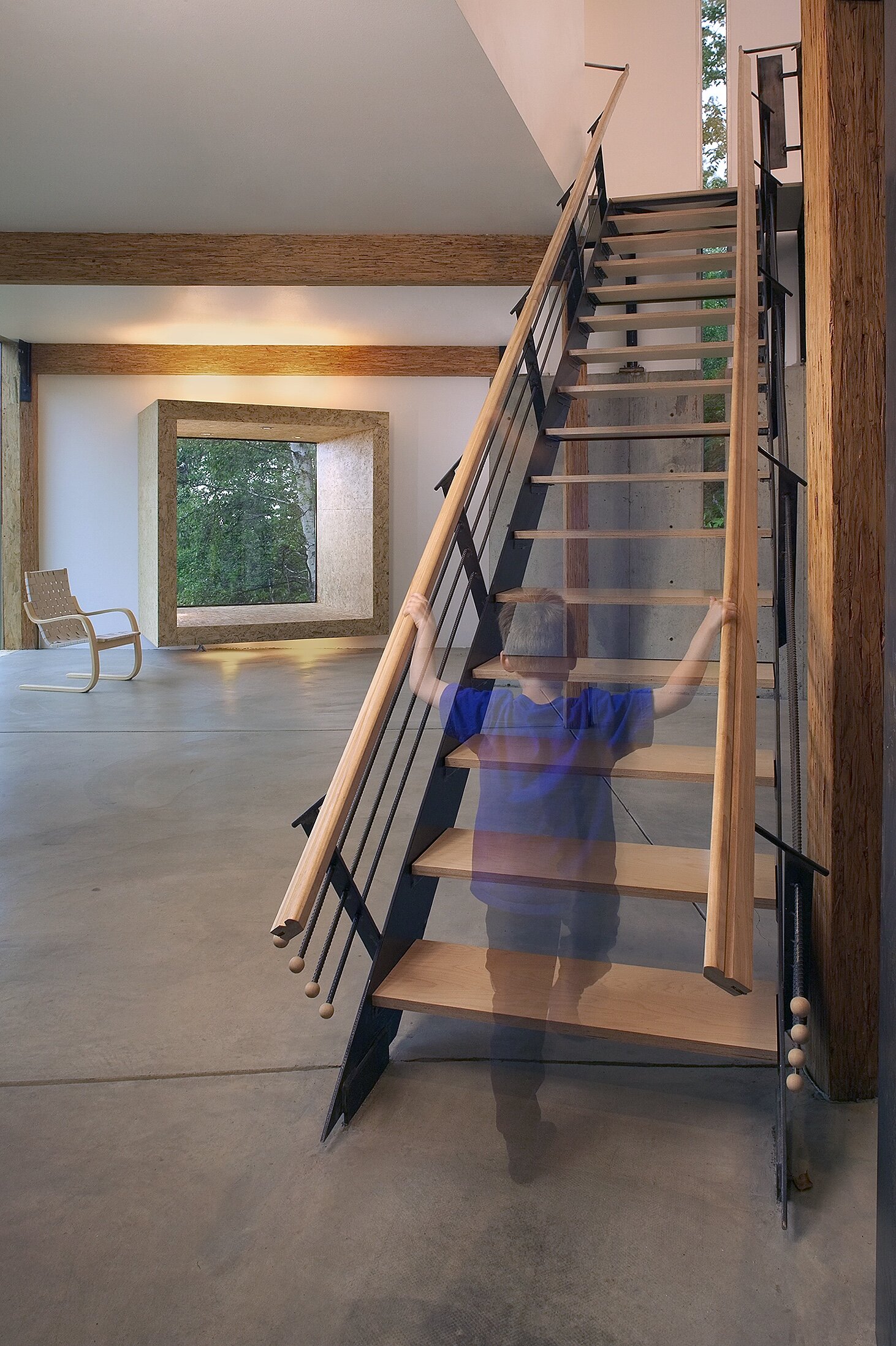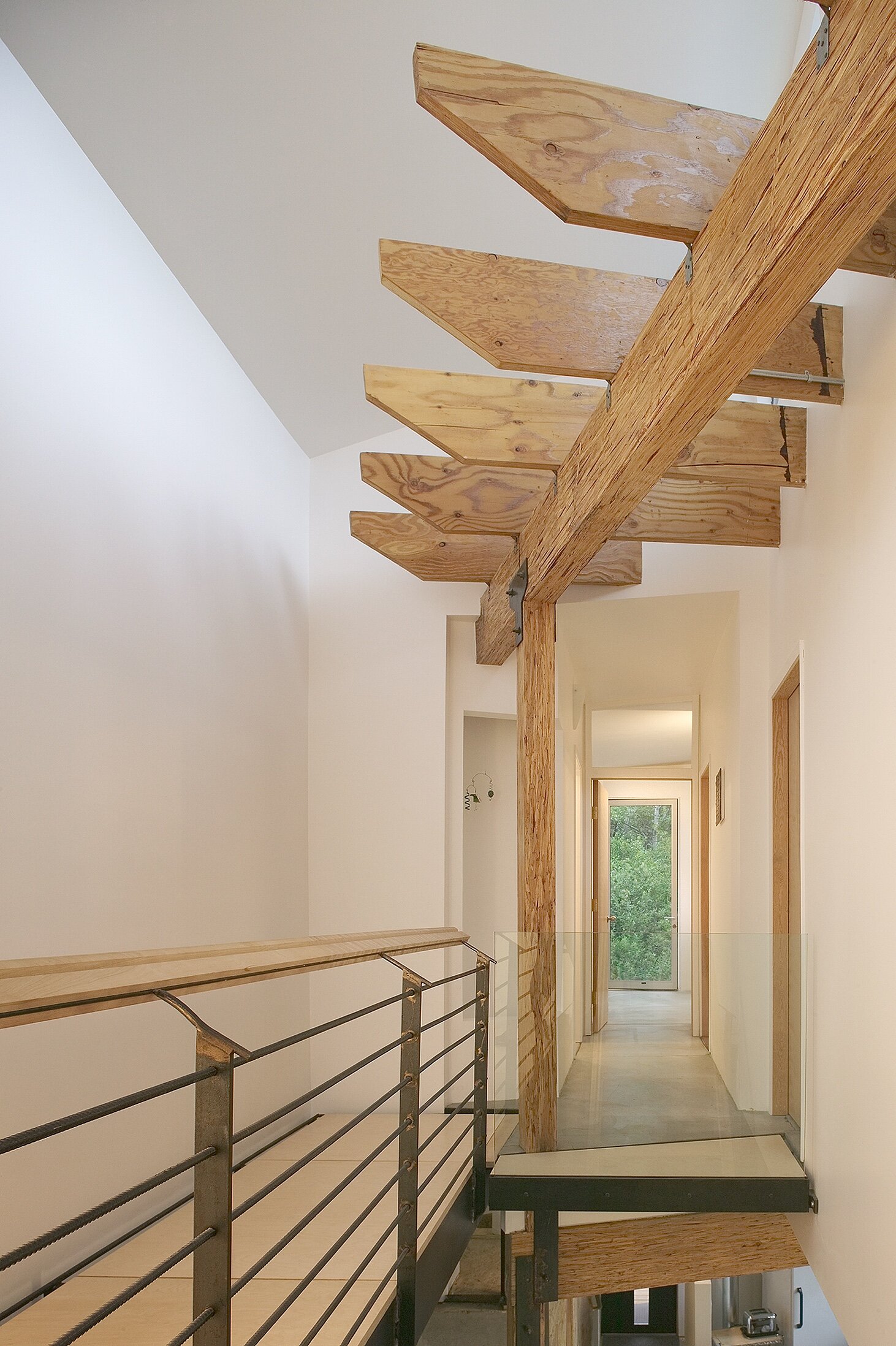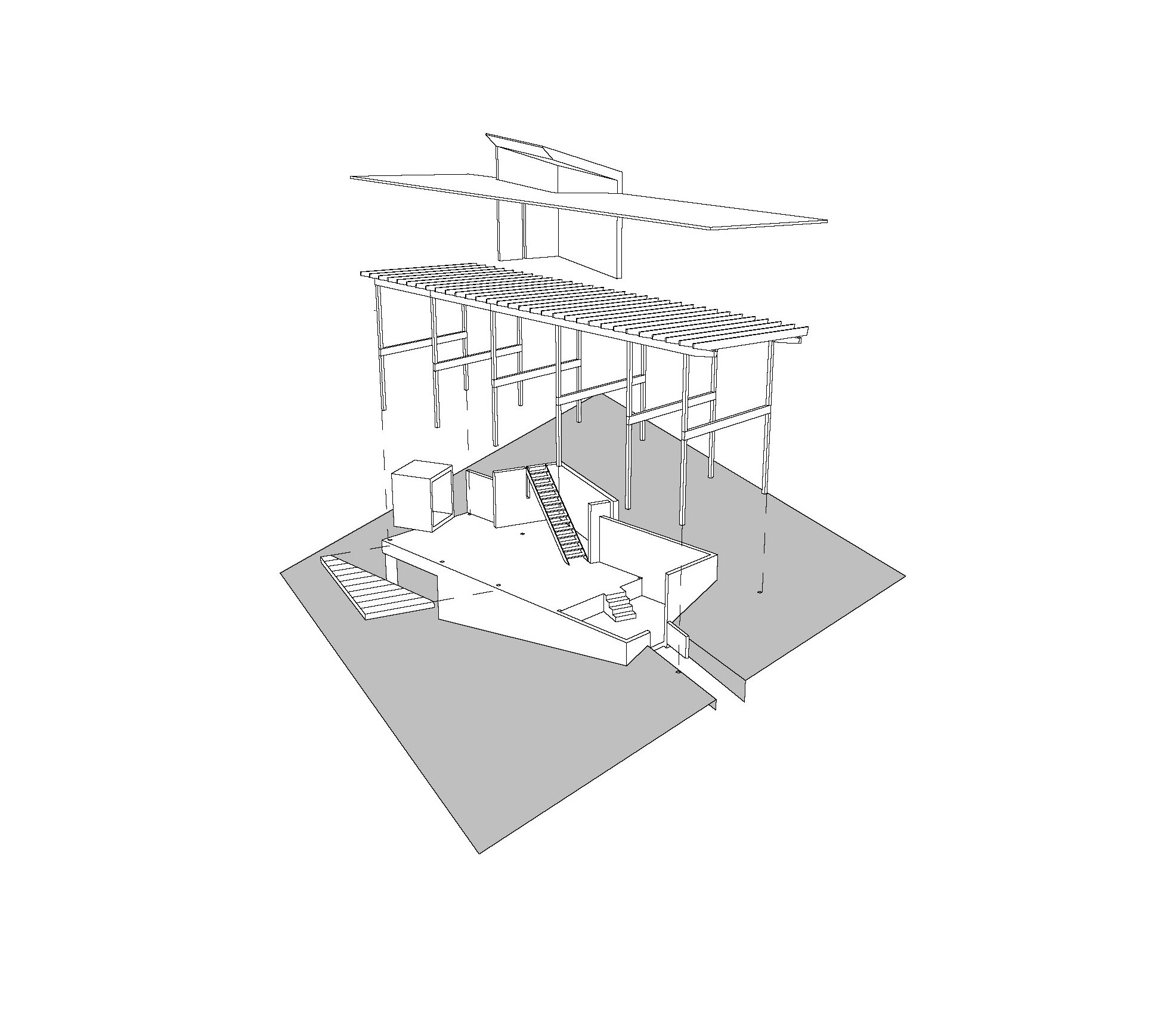
solcab







solcab
the house faces south for maximized solar exposure. the circulation pass is aligned with the topography of the land creating a spatial dynamic. the first floor elevation, generated by the shadow line at winter solstice of mt. gordon lyon, approximate 5 miles to the south, will ensure that the house will get solar exposure even at the shortest day of the year. the structural system is made up of post and beam with an super-insulated exterior shell finished with corrugated metal for ease of maintenance and added security for potential wildfires. the main space of the home is an all-room with a glass wall from floor to ceiling facing south and offering a great prospect. an intimate window seat to the west is centered on the view of volcano mt. redoubt. over the open stair are monitor windows, allowing for ever-changing light conditions to be announced within the house. the interior of the house is revealing its structure and materiality in a cabin like reference to its location and the informal life style of its occupants.
heart of anchorage award 2002
featured in azure magazine, western interiors and design, adn, onsite magazine
photos: kevin g. smith