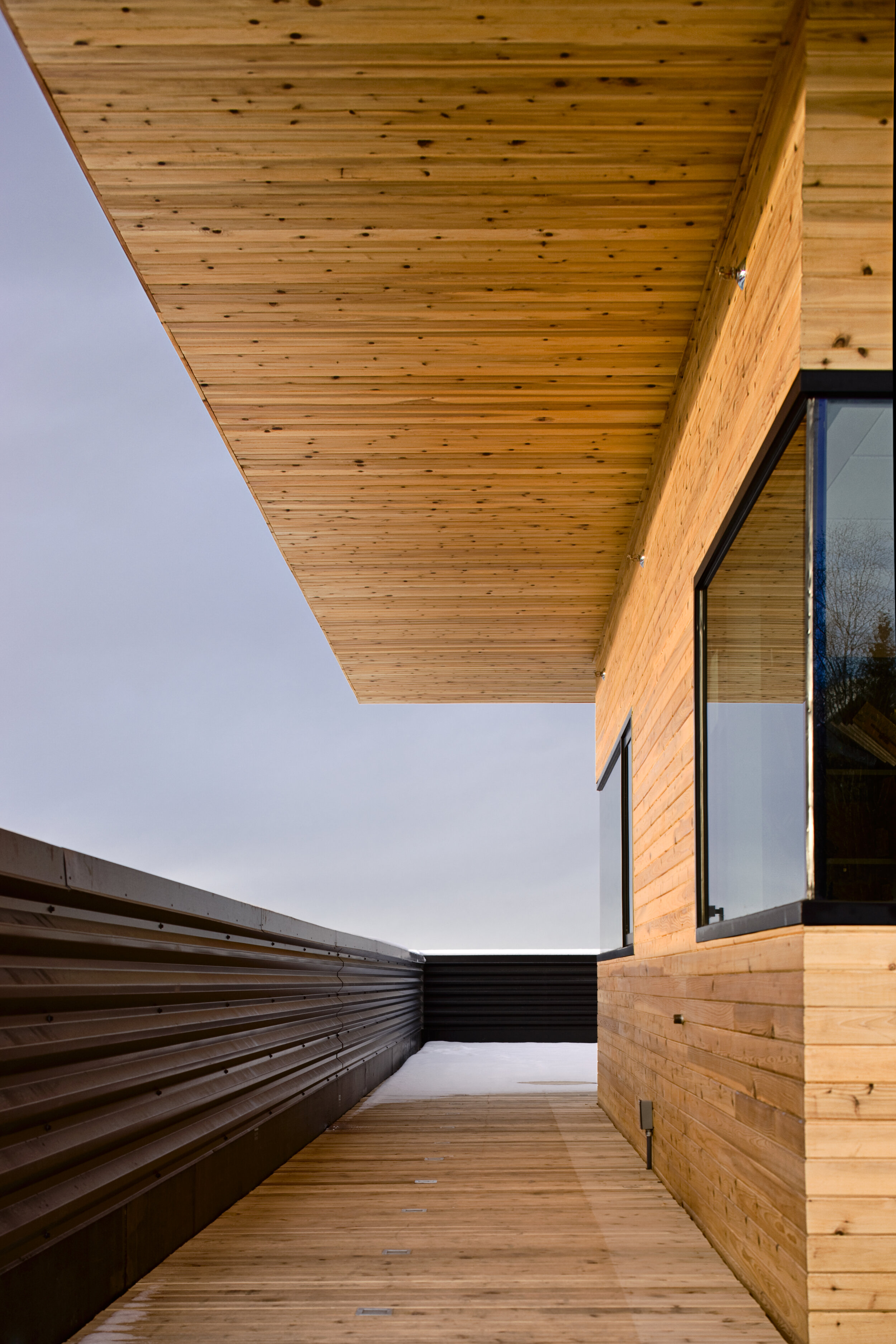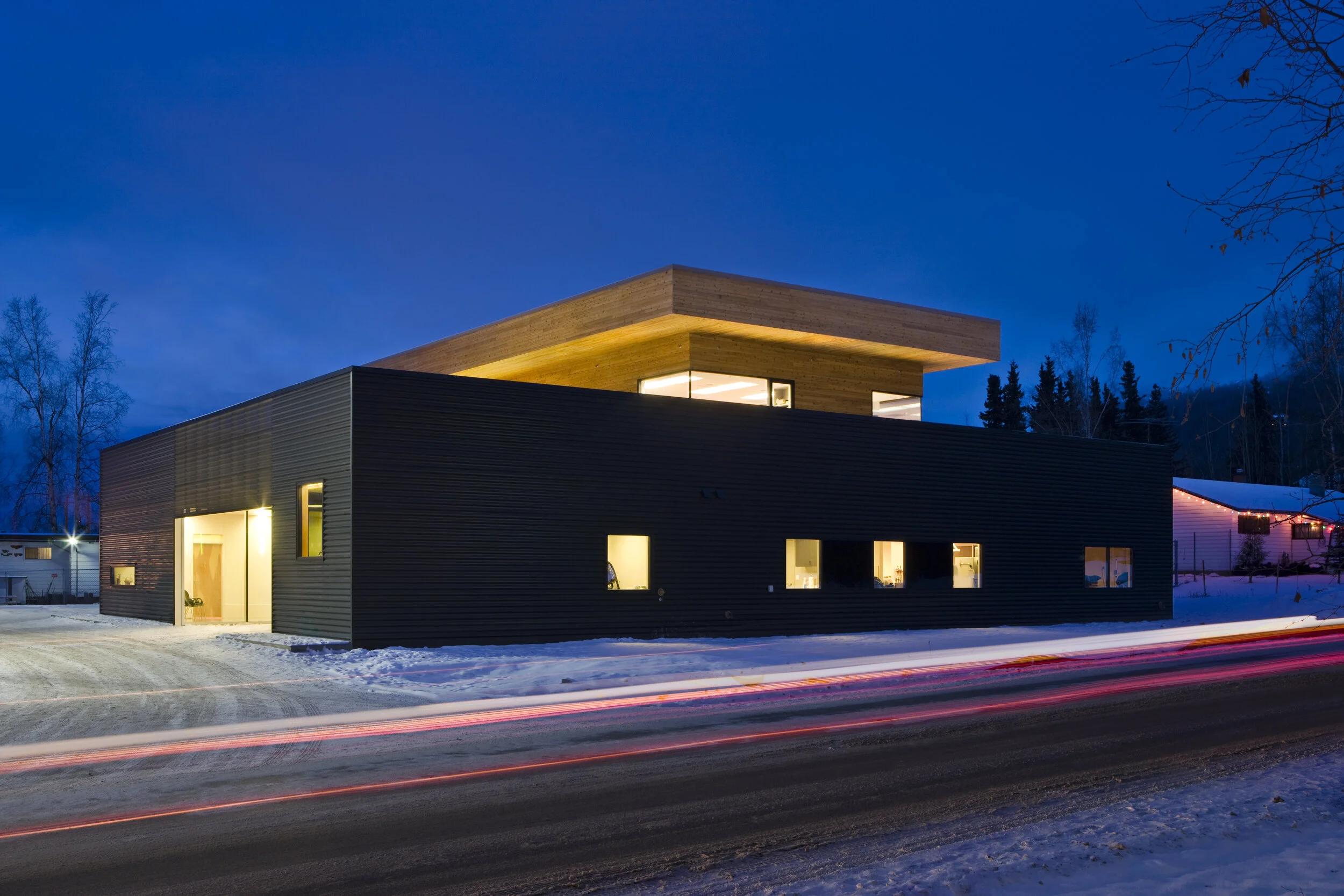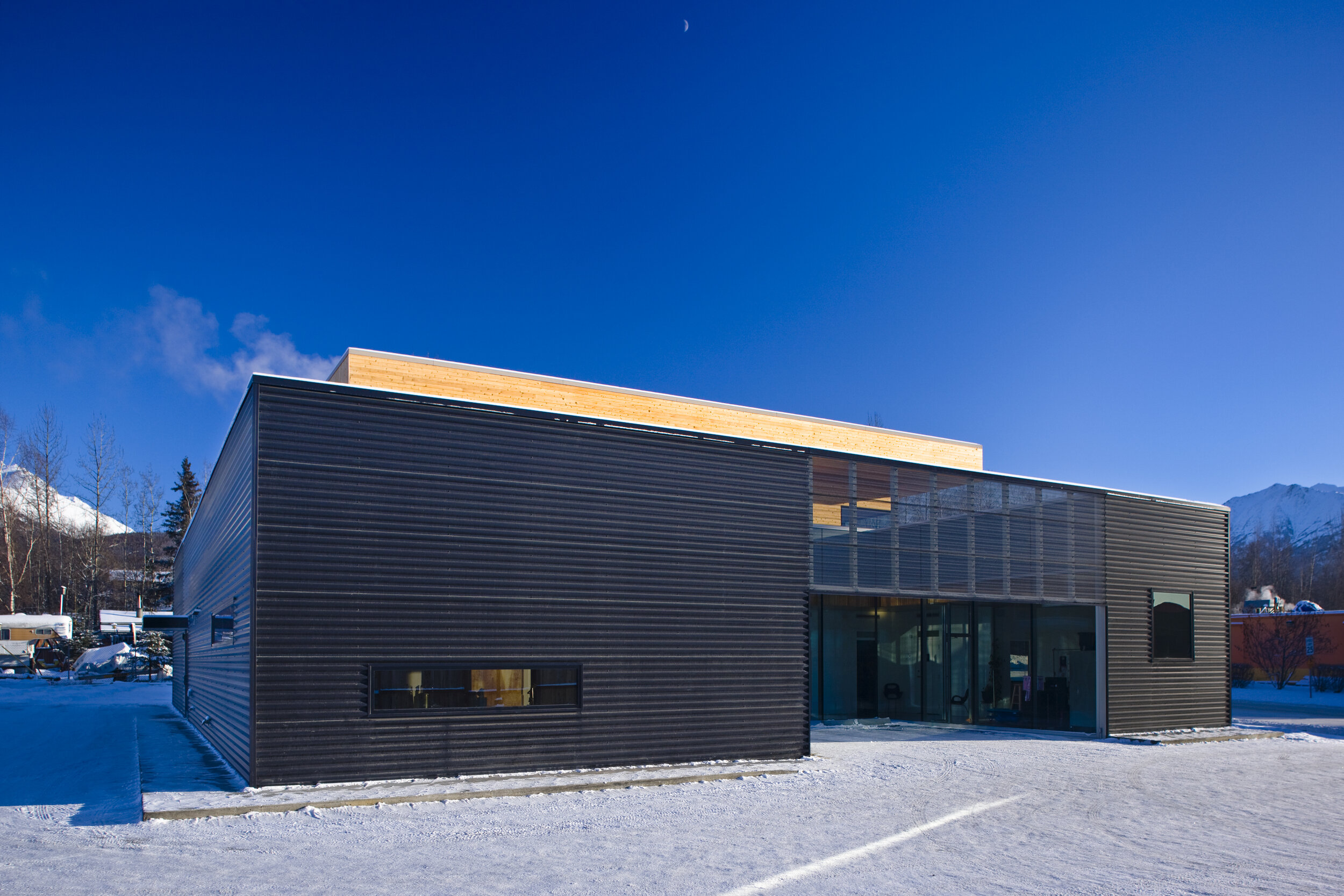
ravenwood veterinary clinic









ravenwood veterinary clinic
ravenwood veterinary clinic, located in eagle river, is clearly defined with two exterior courtyards carved out of the overall volume. perforated metal siding is used to enclose the two courtyards. as the viewer’s angle shifts the enclosed entry courtyard begins to reveal a visual openness to welcome visitors. all public functions including reception, waiting, retail, and grooming are spatially expressed around this entry courtyard. the public operations of the facility are located on the first floor, while all the administrative and staff functions are located on the second floor. this public/private distinction is further expressed through materiality; the black corrugated metal siding on the lower level lies in stark contrast to the warmth of the wood siding on the upper floor. staff can experience the distant mountain silhouettes from this extensive roof deck. furthermore, LED lighting on the roof deck illuminates the wood cantilever at night, allowing it to glow and become a beacon for the neighborhood. low maintenance finishes were chosen to withstand the high impact from animal traffic. red rubber flooring is utilized in the treatment and surgery areas to create a dramatic work environment. while, wood ceilings and extensive natural daylight produce a natural environment for both dog and owner.
aia alaska honor award 2011
design – klaus mayer petra sattler-smith
structural engineer – jim loftus, pdc engineers
general contractor – corvus contractors
featured in azure magazine, modern north, true north
photos: kevin g. smith