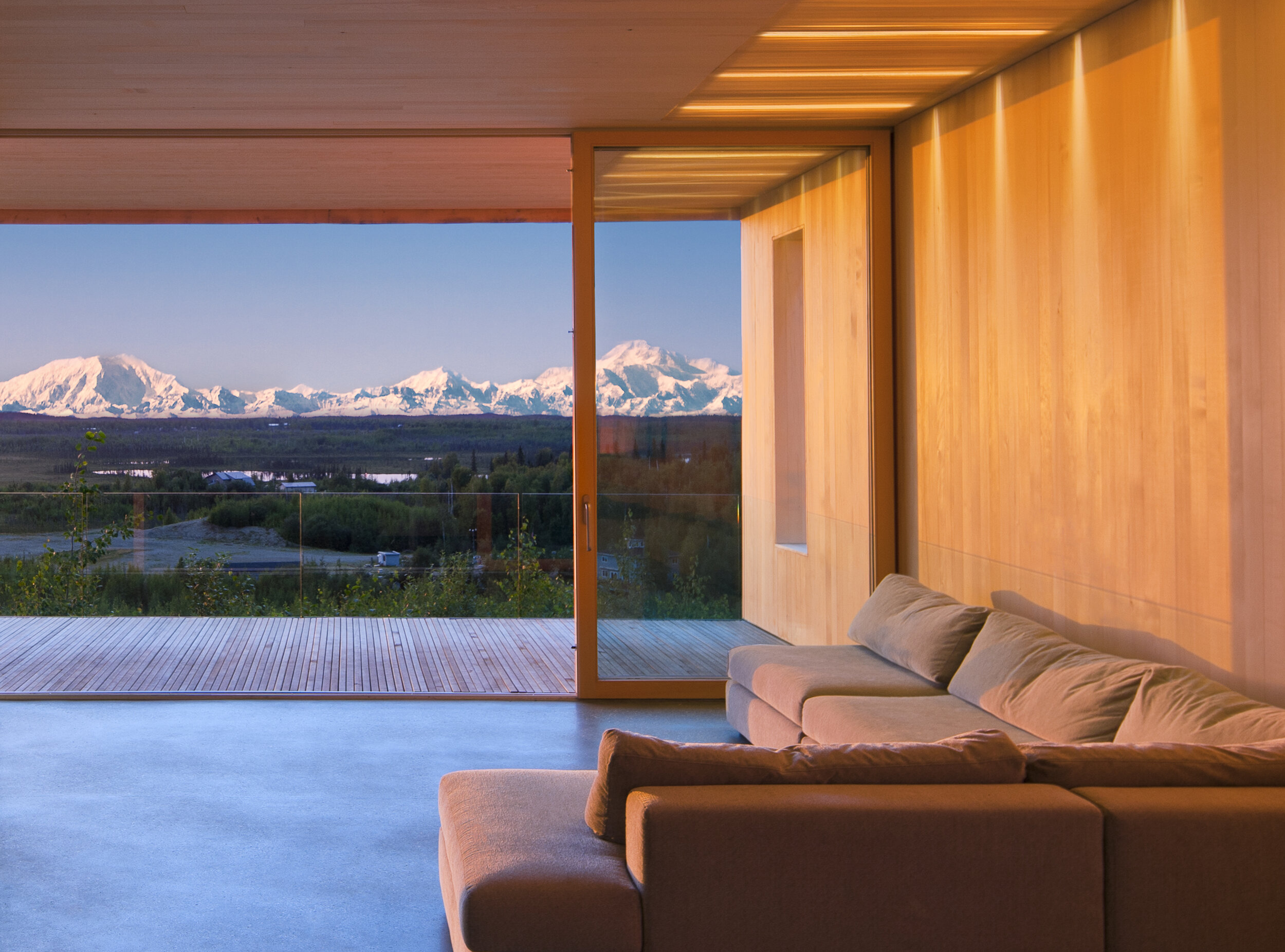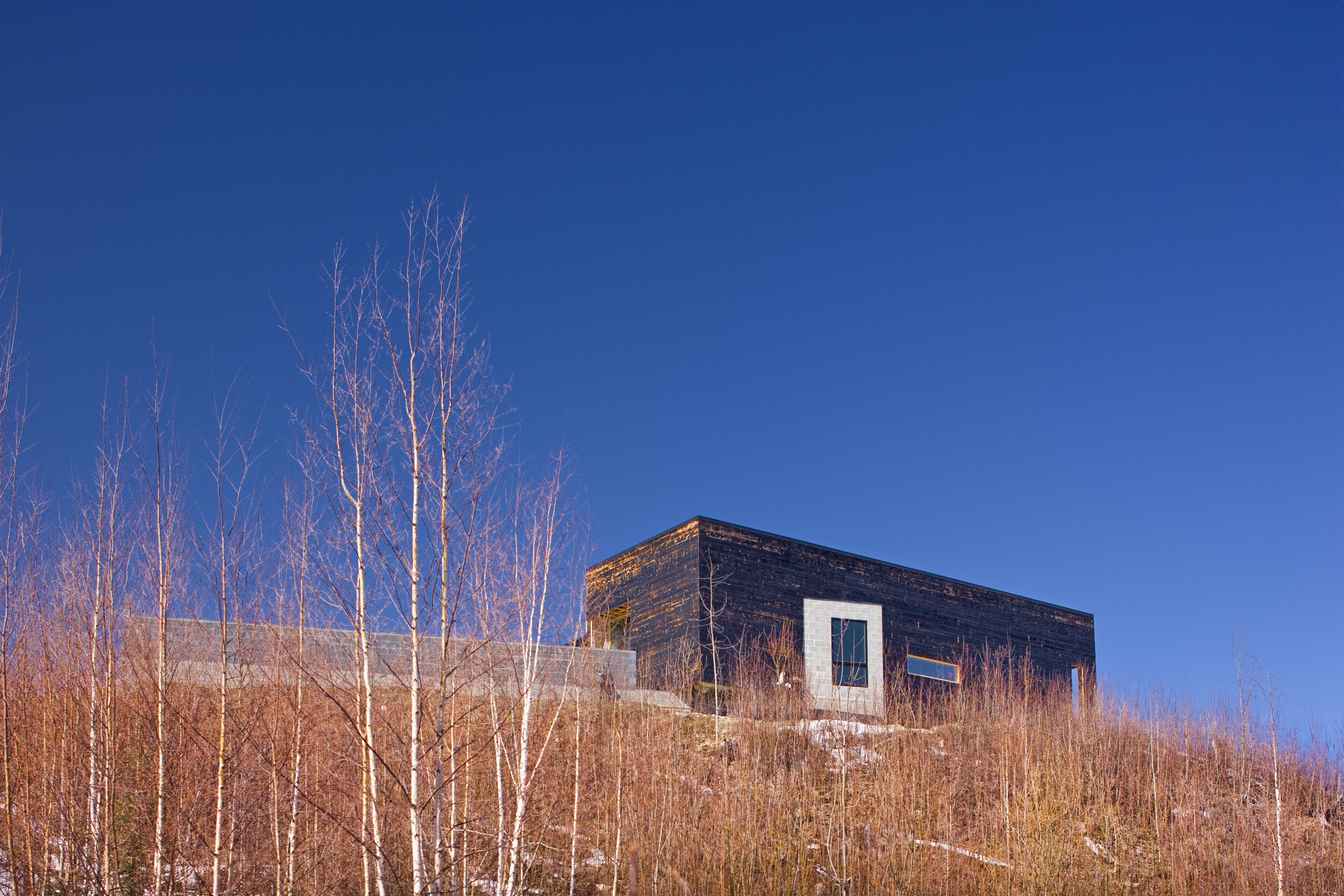
house for a musher
house for a musher is situated on a 20 acre plot surrounded by small lakes at the edge of untouched wilderness of interior alaska. the site is on a hill, left behind by the forces of the glacial moraine landscape. the highest peak in north america, denali, dominates the view to the north.
the client is a professional dog musher, a 4-time champion of the iditarod, a 1,161 mile sled dog race. the family of four desired a “not so big house” and a view of “the” mountain from every room.
the design for the house is organized in an L-shape with a common space centered on the view toward the alaska mountain range with denali as a focal point. carefully selected locations for wall openings frame specific views. the bedroom wing extends to the west.
the 2,450 sf house is complimented by a large outdoor court-yard and an accessible roof terrace. the courtyard provides relief from the overwhelmingly expansive natural setting, creating a wind sheltered space with sounds of trickling water and the warmth of a fire .
design principals: klaus mayer, petra sattler-smith
structural engineer: jim loftus, pdc engineers
aia alaska honor award 2010
aia northwest and pacific region honor award 2011
featured in dwell, architectural record, alaska home magazine, west coast modern
photos: kevin g. smith






